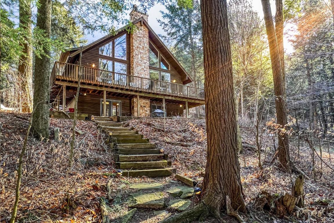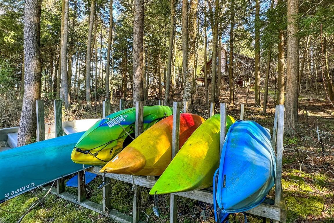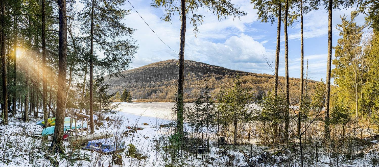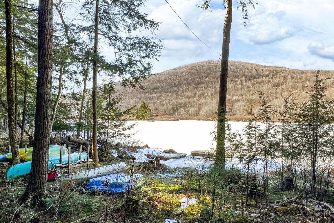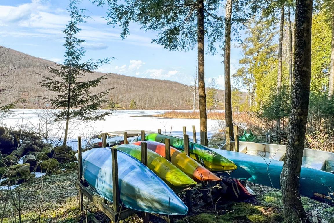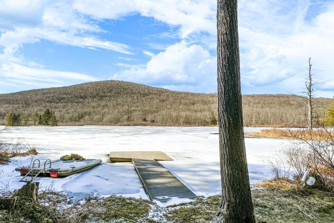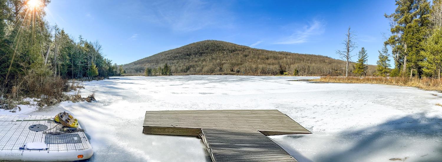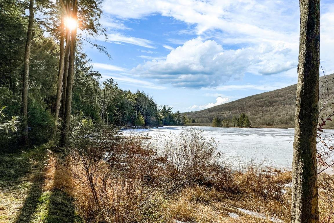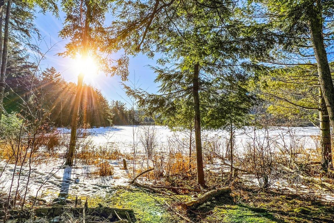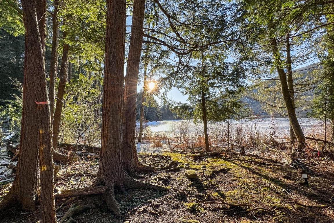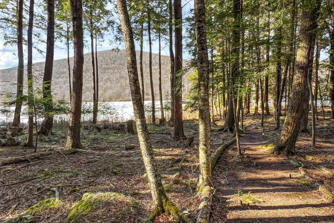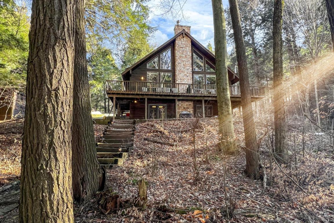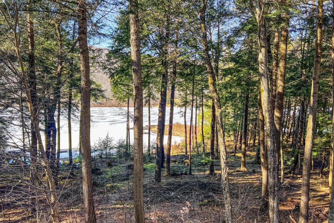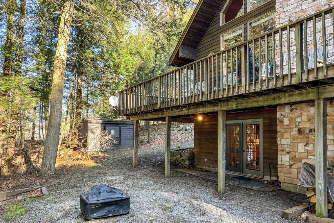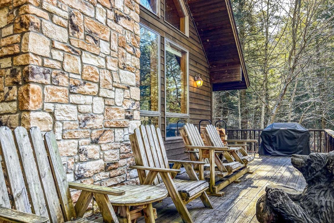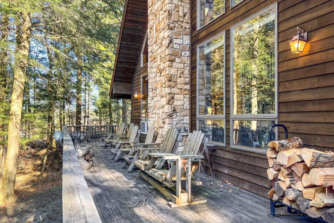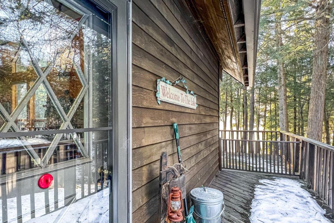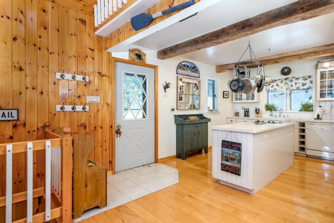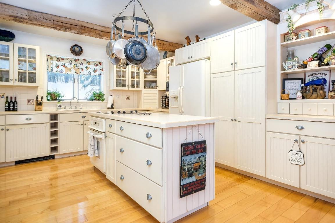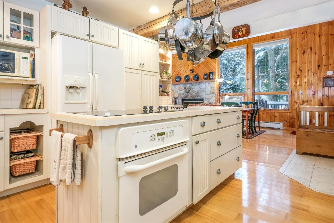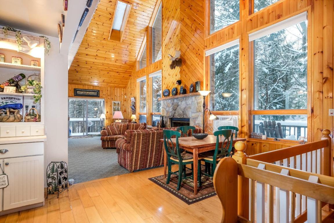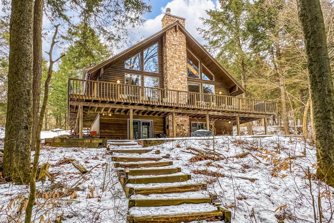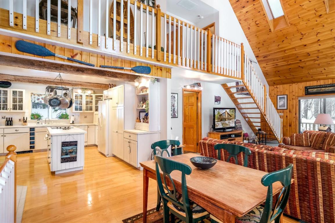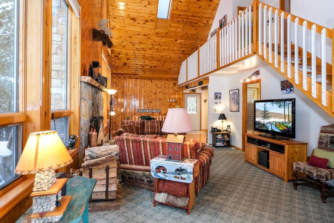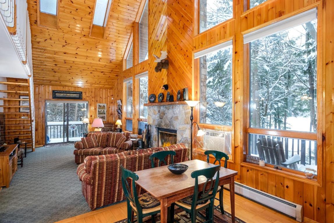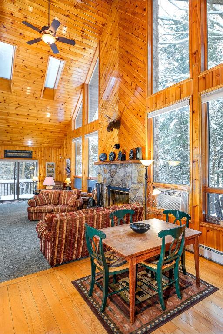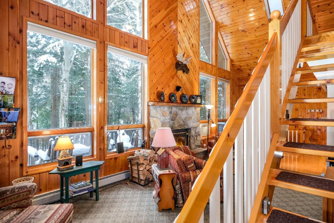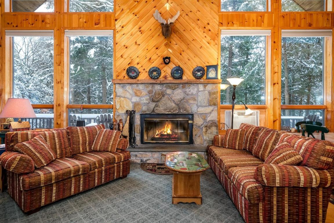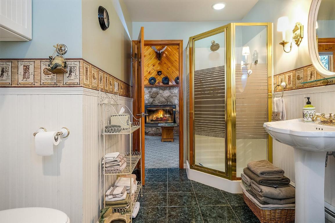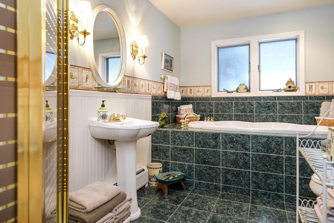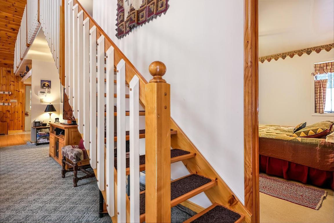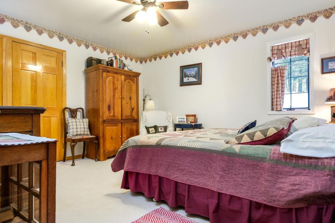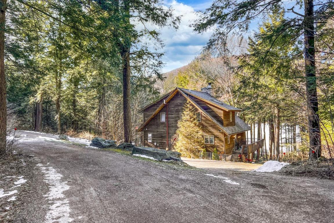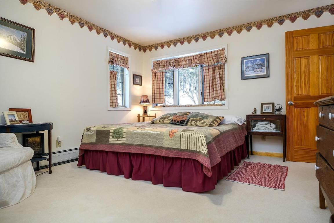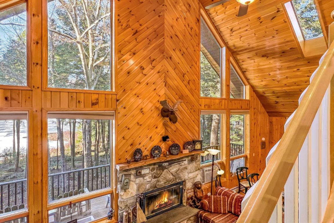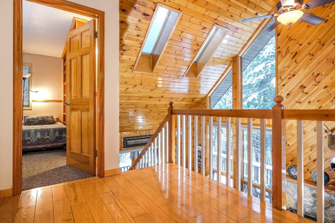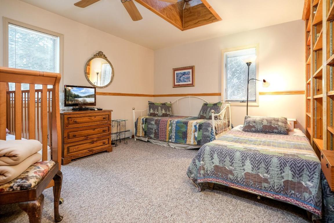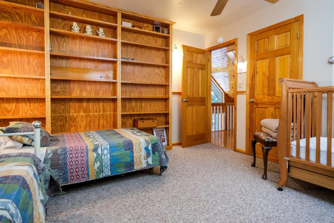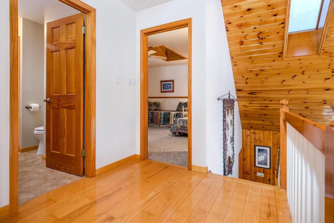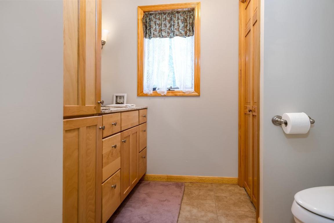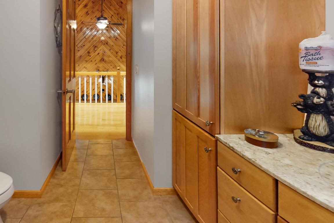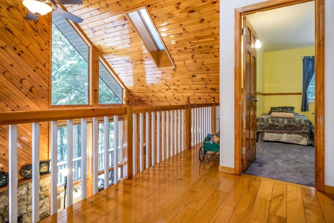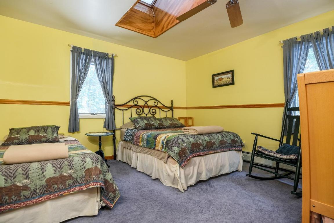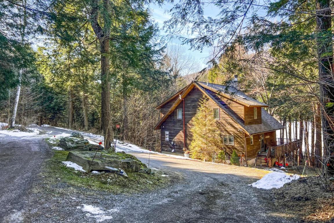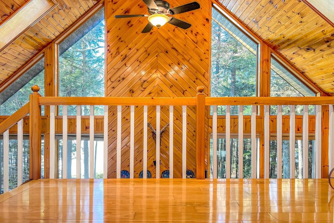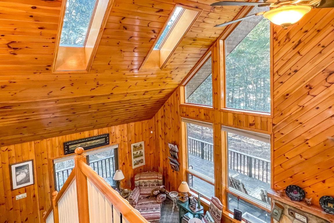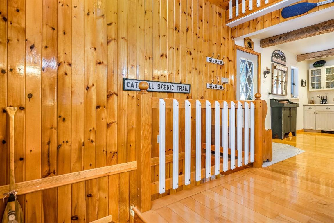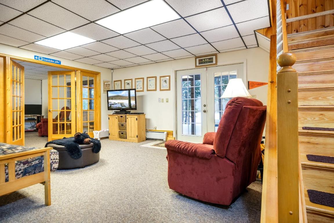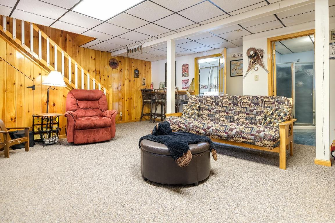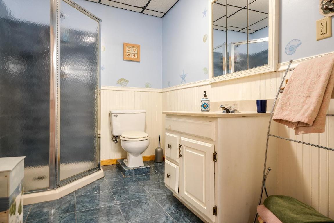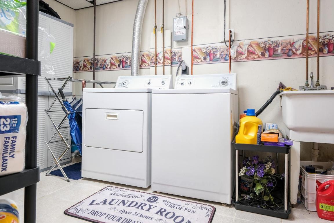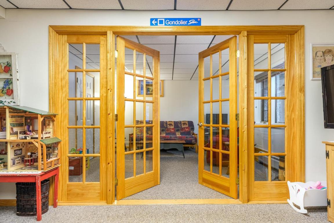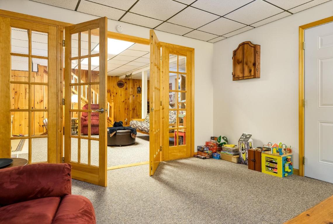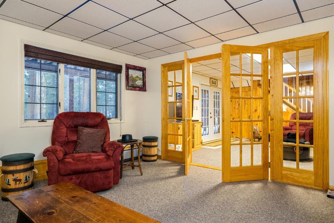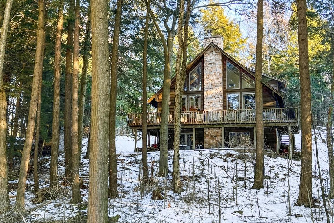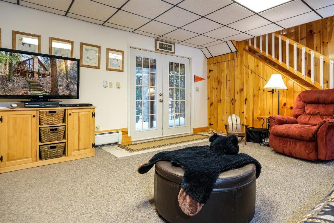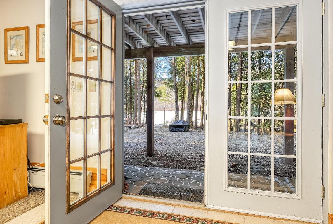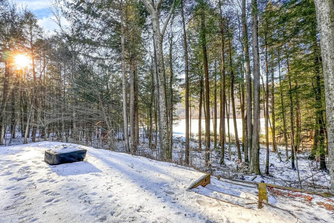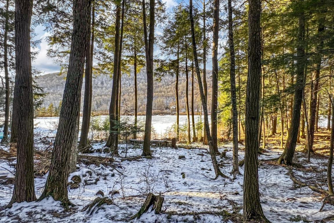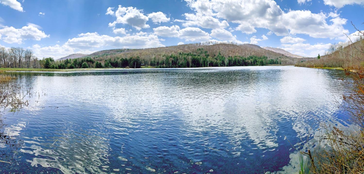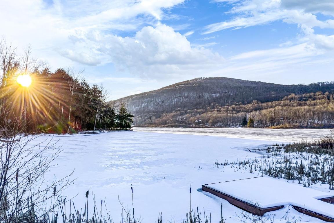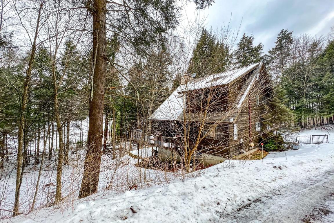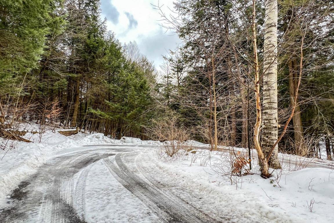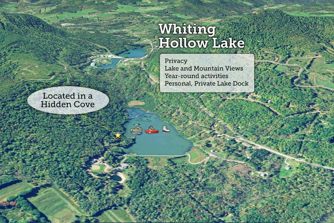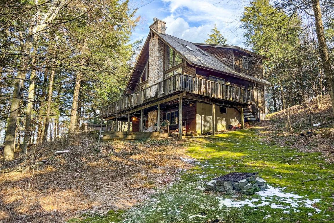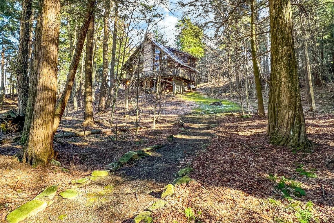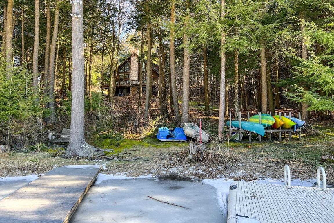Catskill Dream Team | 917- 399-3243
Central Catskills Area Real Estate
Like what you see? Save this home for later by clicking “Save Property”, or give the Catskills Dream Team a call to schedule a showing.
Listing ID: OD137669
Sold For: $615,000
Status: Closed
Sold Date: 6/07/2023
Address: 118 Trails End
City: Jefferson
State: New York
Postal Code: 12093
Bedrooms: 4
Total Baths: 3
Full Baths: 2
Partial Baths: 1
SqFt: 1,866
Acres: 5.250
County: Schoharie
Jefferson
NY
12093
Nestled in the towering pines of a Catskill Mountain lake community, your ultra-private water-front chalet awaits. Enjoy the open-concept living-dining-kitchen area with views of the woods, the lake, and the mountains beyond. No matter the season, this special home is rare among the rare. If you have dreamed of life on a Catskill lake, your wishes have been answered. This rustic mountain dwelling is built from stone, log, and love of place. The kitchen is bright and cheery with clean white cabinets, electric cook-top and range, and an oversized white farm sink. Lots of storage and great counter space for easy meal preparationand plus room for guests to stand without getting in the chef's way! Warm solid wood floors are easy to care for and match the knotty-pine tongue and groove walls. Carpet in the living area and bedrooms makes for comfy feet.The vaulted ceiling and 25 foot wall-of-glass windows create a magical living space that overlooks a spacious wrap-around deck with lake views through the trees. Imagine yourself sitting next to the roaring fire in the field-stone fireplace on colder days! Beautiful. In addition to the open primary space on the 1st floor, there is a large b
Primary Features
County:
Schoharie
Half Baths:
1
Property Sub Type:
Single Family Residence
Property Type:
Residential
Year Built:
1990
Location
Building Area Source:
Other
Directions:
From Delhi, take State Highway 10 north towards Stamford. From Stamford continue 4 miles on State Highway 10 North. Turn right on Brookview Drive (Whiting Hollow) and a quick left onto Whiting Hollow Road. Continue (right) onto Beaver
Elementary School District:
Jefferson
High School District:
Jefferson
MLS Area Major:
Jefferson-433600
Middle Or Junior School District:
Jefferson
Postal City:
Jefferson
Township:
Not Applicable
Waterfront:
yes
Waterfront Features:
Beach Access, Deeded Access, Lake
Interior
Appliances:
Dryer, Dishwasher, Electric Oven, Electric Range, Microwave, Oil Water Heater, Refrigerator, Washer
Basement:
yes
Basement Type:
Full, Finished, Walk-Out Access
Cooling:
yes
Cooling Type:
Attic Fan, Window Unit(s)
Fireplace:
yes
Fireplaces Total:
1
Flooring:
Hardwood, Varies
Heating:
yes
Heating Type:
Oil, Baseboard, Hot Water
Interior Features:
Ceiling Fan(s), Cathedral Ceiling(s), Kitchen Island, Other, See Remarks, Skylight(s), Bedroom on Main Level, Main Level Primary
Living Area:
1866
Main Level Bathrooms:
1
Main Level Bedrooms:
1
Rooms Total:
8
External
Architectural Style:
Chalet/Alpine
Construction Materials:
Cedar, Frame, Wood Siding
Exterior Features:
Deck
Foundation Details:
Poured
Frontage Length:
400
Lot Size Area:
5.25
Lot Size Square Feet:
228690
Lot Size Units:
Acres
Other Structures:
Shed(s), Storage
Patio And Porch Features:
Deck
Road Frontage Type:
Private Road
Roof:
Asphalt, Shingle
Sewer:
Septic Tank
Water Body Name:
Utsayantha Lake
Water Source:
Well
Window Features:
Skylight(s)
Financial
Buyer Financing:
Conventional
Possession:
Close Of Escrow
Special Listing Conditions:
Standard
Tax Annual Amount:
5921
Tax Assessed Value:
101950
Additional
Human Modified:
no
Listing Association:
Otsego-Delaware
Mls Status:
Closed
Permission:
IDX
Property Condition:
Resale
Year Built Details:
Existing
Zoning Info
Contact - Listing ID OD137669
Peggy Bellar
10 Rosa Road
Margaretville, NY 12455
Phone: 917 558-0447
ALL COMMUNICATION WITH PEGGY-
Data services provided by IDX Broker

